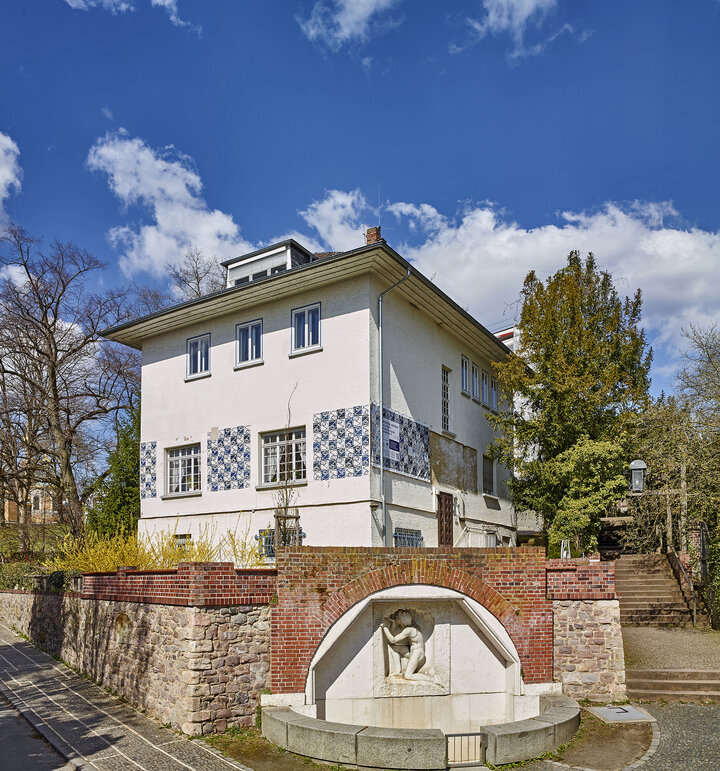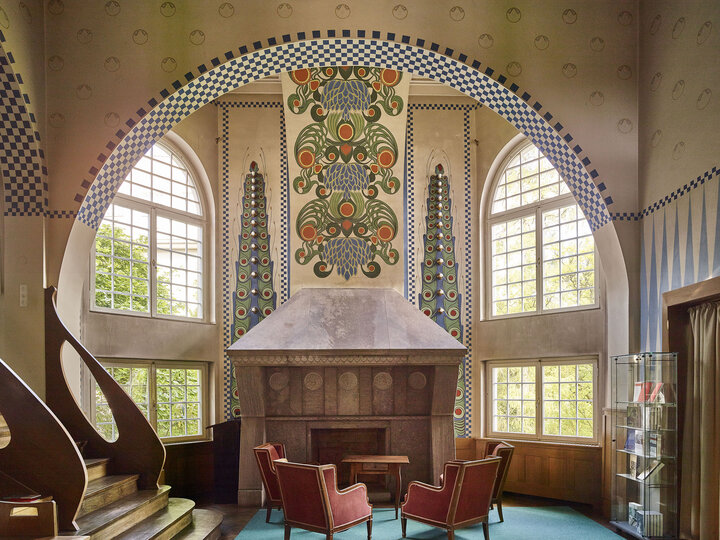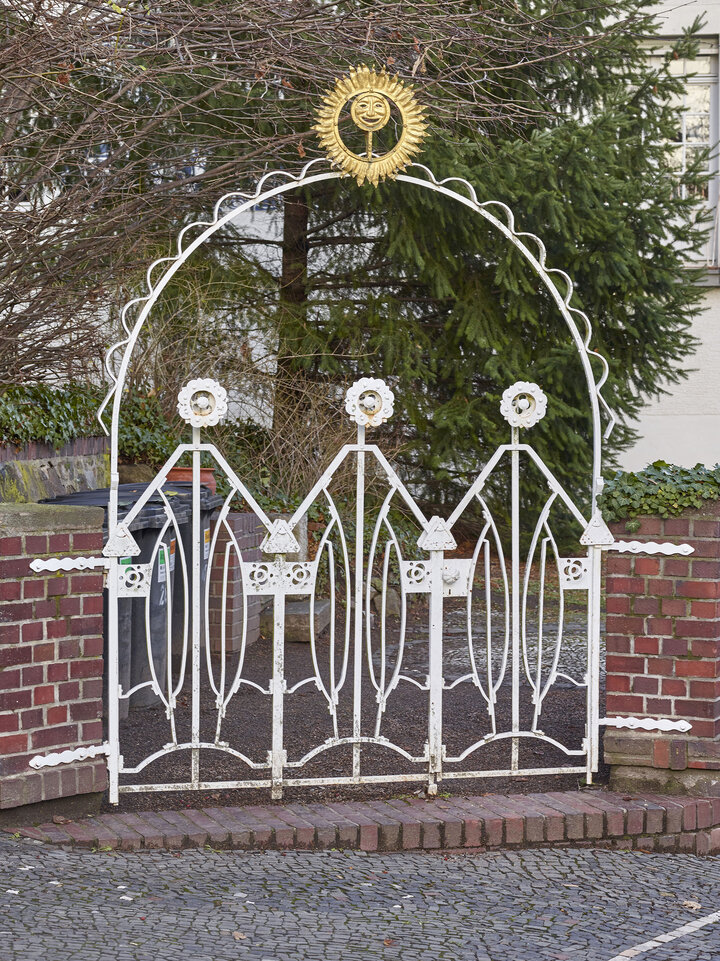The "teaching studios for applied art” (Albin Müller, for example, also taught here), which had already been set up under Grand Duke Ernst Ludwig, were initially continued in the Werkkunstschule to the east of the Exhibition Hall. From 1964 to 1971, a modern building for the Werkkunstschule – today the Darmstadt University of Applied Sciences, Department of Design – was erected in place of Albin Müller's tenement houses. The Wedding Tower was also available for use immediately after the end of the war. In the early years, Wolfgang Steinecke, then head of the cultural department, had already planned to establish a training workshop for the fine arts together with the painter Paul Thesing inside the Wedding Tower and as alternative accommodation in the nearby Kranichstein hunting lodge. The plan was to "secure Darmstadt's reputation throughout Germany, [...] , in the spirit of the old Darmstadt artists' colony", with the aim of "having an exemplary effect on the education of young artists suitable for the new age and being able to train a new generation in the main subjects of painting, graphics and sculpture". From 1949, this art school, founded a few years earlier, was able to move into more suitable space in the Studio Building at Olbrichweg 10, which had been planned by Albin Müller in 1914 and still existed. Here artists such as Carl Gunschmann (painter), Emanuel Josef Margold (architect, designer) and Kasimir Edschmid (writer) had their workplaces. The group of tenements itself, to which the studios belonged as a rear extension, was destroyed in 1944 and the ruins demolished.


























